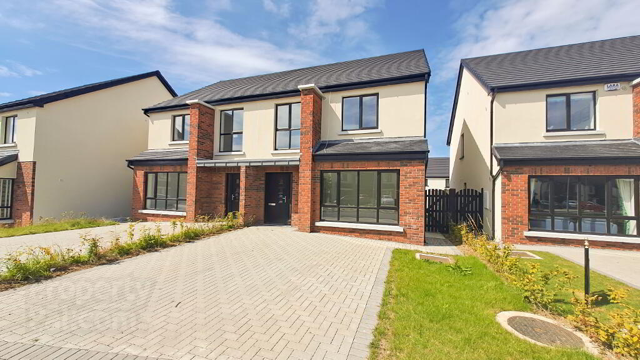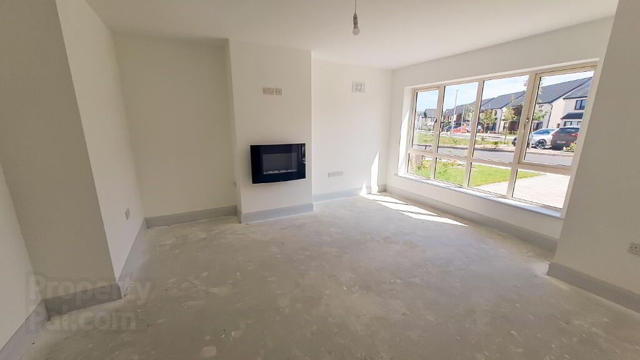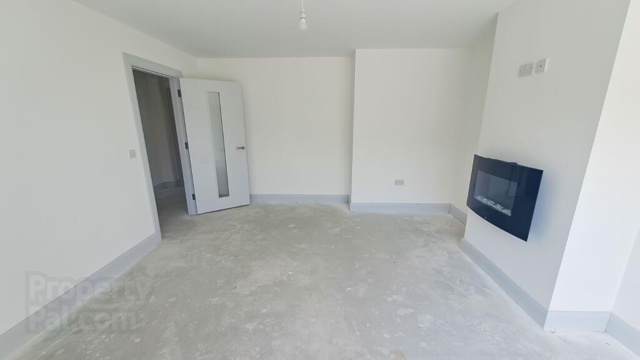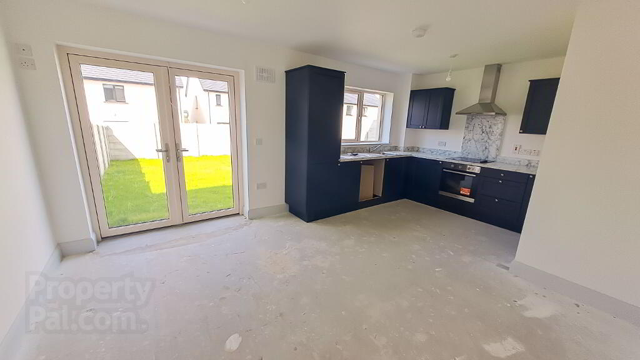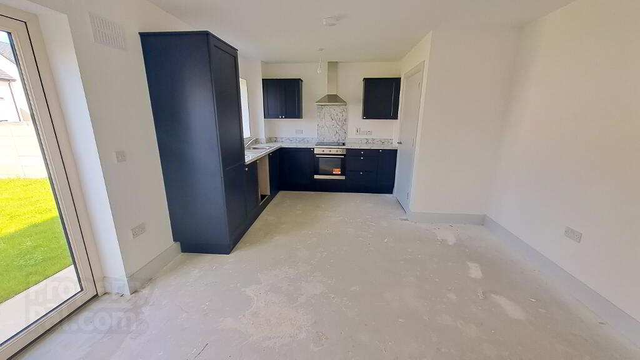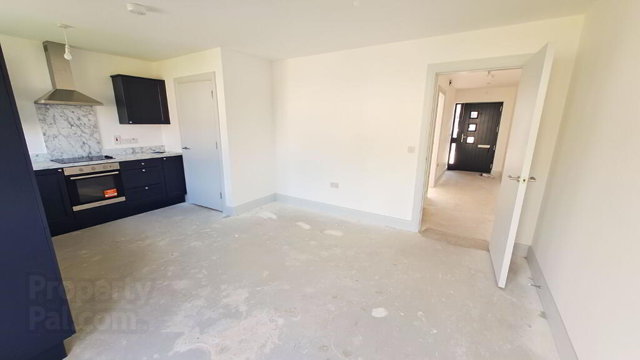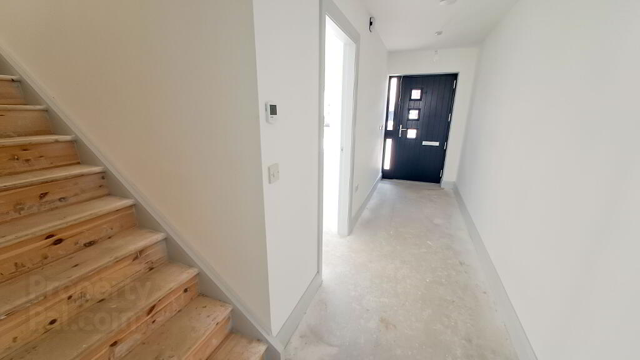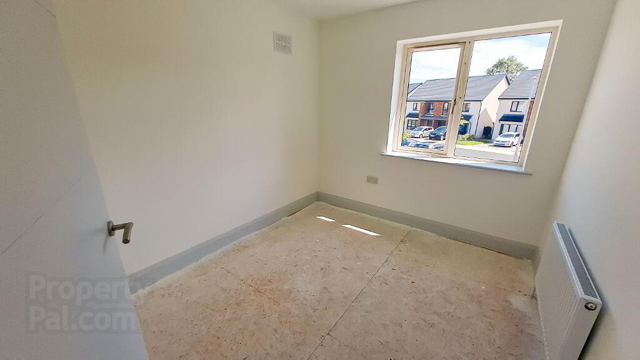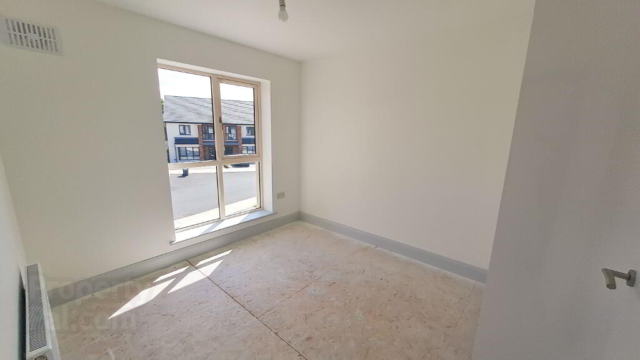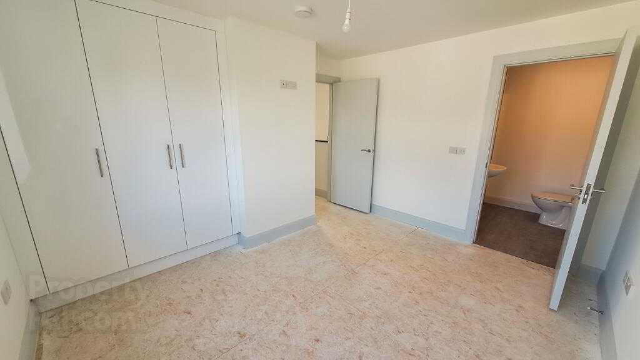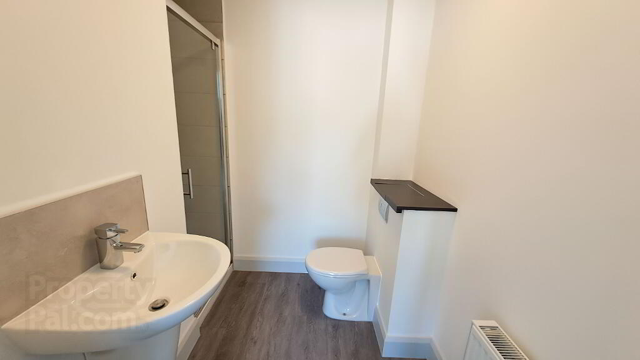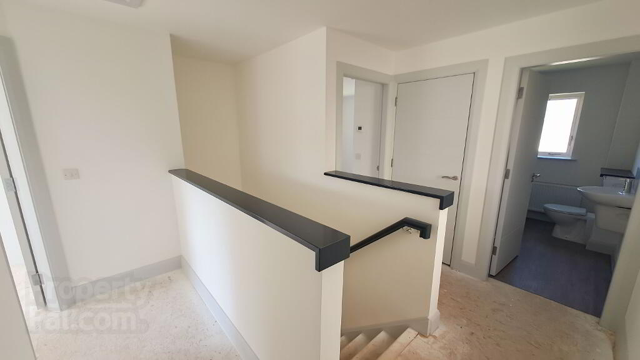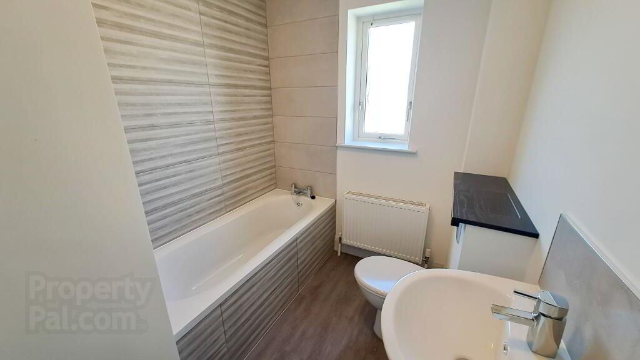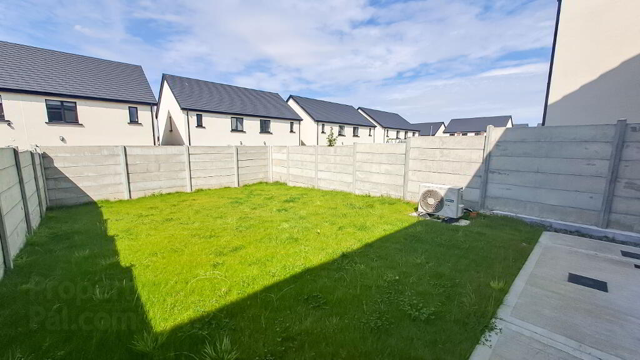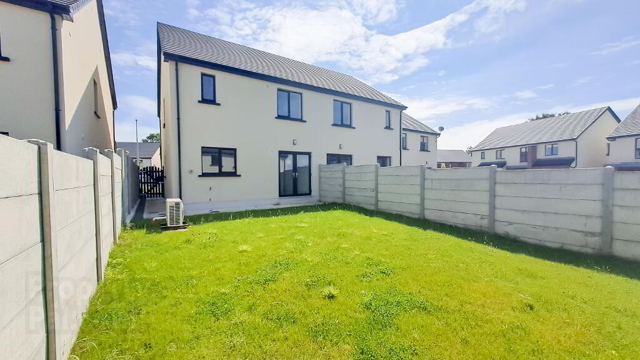
29 The Green, An Glasan, Greenville Lane, Enniscorthy, Y21 HPR4
3 Bed Semi-detached House For Sale
SOLD
Print additional images & map (disable to save ink)
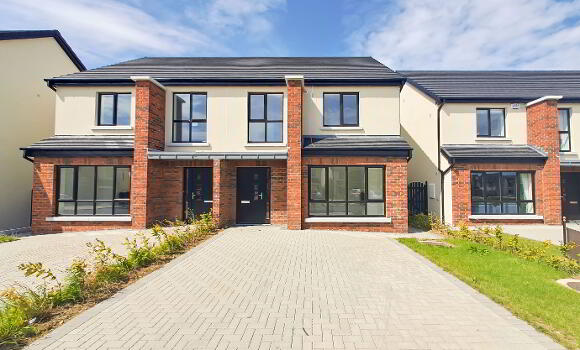
Telephone:
(053) 941 1720View Online:
www.wexfordproperty.ie/906053Key Information
| Address | 29 The Green, An Glasan, Greenville Lane, Enniscorthy, Y21 HPR4 |
|---|---|
| Style | Semi-detached House |
| Bedrooms | 3 |
| Receptions | 1 |
| Bathrooms | 3 |
| Heating | Air Source Heat Pump |
| Size | 105 m² |
| BER Rating | |
| Status | Sold |
| PSRA License No. | 004506 |
Additional Information
REA Halnon Humphreys are thrilled to bring to the market No. 29 The Green, an A Energy rated 3 bedroom, semi-detached home, walking distance of Enniscorthy Town Centre.
This wonderful new home, which extends to c. 105 Sq. M, is available for occupation immediately and offers a blank canvas for the new owner!
An Glasan is an exclusive residential development of quality homes located in the picturesque and historic town of Enniscorthy, Co. Wexford. The property offers an amazing A Energy rating of NZEB standard to ensure maximum energy efficiency. The heating system is Air to Water, cancelling out additional utility bills such as gas and oil.
The spacious layout of this property will appeal to first time buyers and growing families alike. The development itself is a private owner occupier development
Light filled accommodation briefly comprises entrance hallway, sitting room with bay window and electric fire, kitchen/dining room, utility room, wc comprising storage storeroom, three bedrooms, one ensuite bathroom and one main bathroom.
Location:
The development is in a prime location on the peripheral of Enniscorthy town with numerous amenities on offer such as shops, supermarkets, primary and secondary schools, churches, hotels, restaurants and parks all within easy walking distance. An Glasan is located just off the M11 motorway offering access to the N11, N25 and M50 within only a few minutes' drive. Enniscorthy is the central point of the county and offers an array of location opportunities to other counties or cities for commuters.
Outside:
The front of the property offers a low maintenance lawn area with cobble-locked paved driveway which offers two parking spaces. The rear garden is accessed via a timber gateway and is fully lawned, fully enclosed and south facing.
Features:
A Energy rated to NZEB standard ensuring maximum energy efficiency
Underfloor Central heating on ground floor with radiators on first floor
Fibre Broadband connection
South facing rear garden
Contemporary Electric fire
Wired for Alarm
Side access and two parking spaces on cobble-locked paving
Double glazed uPVC windows and doors
Beautiful brick façade to the front elevation
Services:
Air to Water Heating System
Mains water and sewage
Fibre Broadband connection
BER details
BER Rating:
BER No.: 116086885
Energy Performance Indicator: 41.5 kWh/m²/yr
-
Halnon Humphreys

(053) 941 1720

