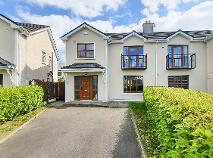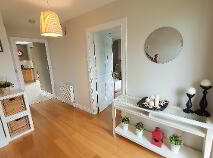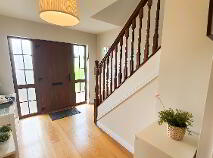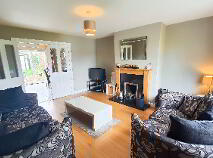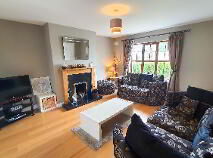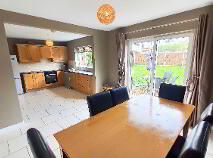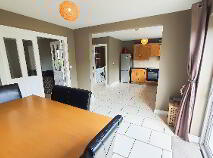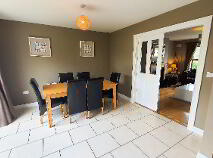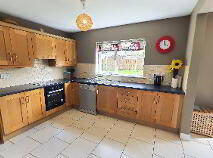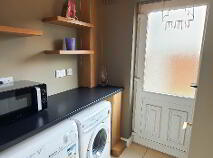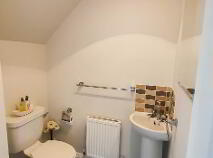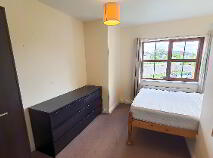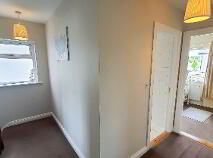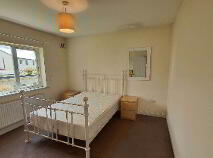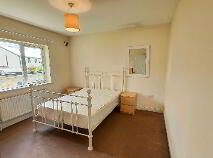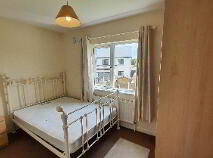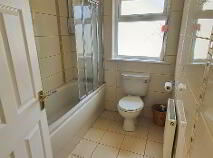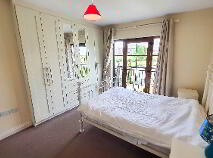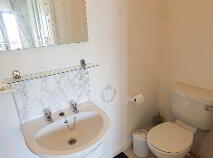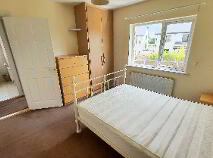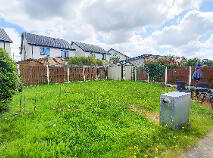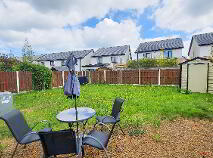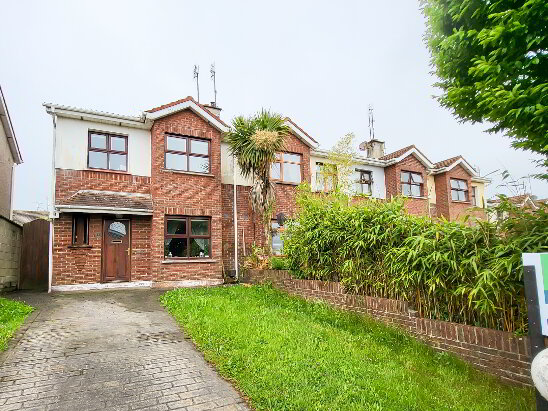140 Meadow Gate Gorey, County Wexford , Y25 P2D2
Description
REA Halnon Humphreys are delighted to present this superb 4 bedroom semi detached home in a highly desirable and sought-after residential area of Gorey Town.
The property is well appointed throughout and provides for generous living, bedroom and outside space. Accommodation is laid out over two floors and extends to approximately 125 sq metres/1346 sq ft.
Situated at the end of a quiet cul de sac, this home is positioned to take advantage of the south facing aspect of the large rear garden. There is ample car parking space to the front.
Built by Redmond Construction, a name synonymous with exceptional quality and design, No. 140 Meadow Gate has all the features of a high-quality home.
Location
The property enjoys a convenient location, a short stroll to Gorey Town Centre, Gorey Shopping Centre, Cafes, Restaurants and Gorey Train Station. The M11 motorway is just a short drive from the property. The award winning Amber Springs Hotel & Leisure Centre along with the M11 Business Campus are located opposite the entrance to the Meadow Gate Estate.
Local secondary and primary schools are within a 5 minute drive and public transport is served by both frequent bus and rail.
Accommodation is both light filled and spacious throughout. The ground floor comprises entrance hallway with a guest WC, large sitting room with a feature fireplace, spacious open plan kitchen with dining area and patio doors to the rear garden, utility room with fitted units and a door to the side of the house.
The first floor accommodation comprises a landing area with a hotpress, master bedroom with fitted wardrobes and an ensuite bathroom with an electric shower; family bathroom and three further generous sized double bedrooms.
Approximate Room Measurements
Entrance Hallway 2.8m x 4.4m
Kitchen and Dining Room 7.1m x 3.5m
Utility Room 1.7m x 1.6m
Sitting Room 4.8m x 4.2m
Master Bedroom 3.5m x 3.8m
Ensuite 2.7m x 0.9m
Main Bathroom 2.4m x 1.8m
Bedroom 2 3.5m x 3.4m
Bedroom 3 3.5m x 2.3m
Bedroom 4 3.7m x 3.5m
Outside & Gardens
The house provides for ample off street parking to the front. The rear garden has a sunny south facing aspect. The rear garden can be accessed to the side of the house via a timber gate and it is primarily laid out as lawn with the benefit of a gravel patio area.
There is the added bonus of a steel shed which is ideal for storage. Due to the angle of the house within the cul de sac – this property offers a far larger rear garden than other houses which may be beneficial if one were to extend the property to the rear.
Services
The property includes double glazing, mains water & sewage and oil-fired central heating. High speed broadband is available in the area.
The Eircode for the property is Y25P2D2.
BER details
BER Rating:
BER No.: 115215501
Energy Performance Indicator: 167.57 kWh/m²/yr
You might also like…

Get in touch
Use the form below to get in touch with Halnon Humphreys or call them on (053) 941 1720
