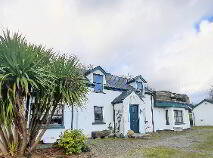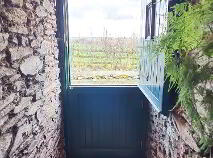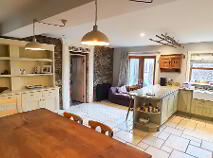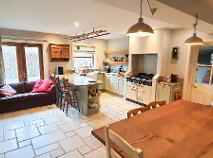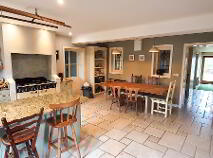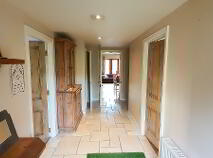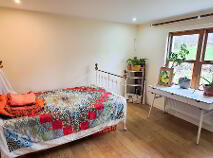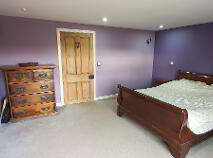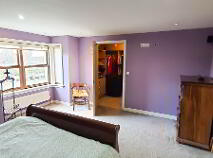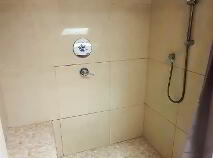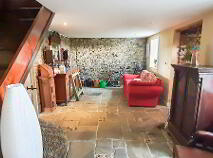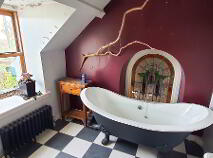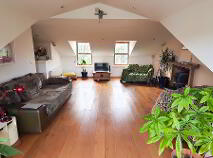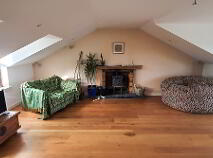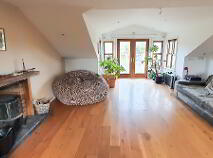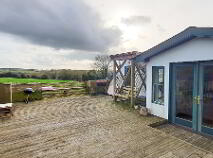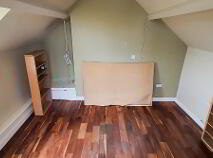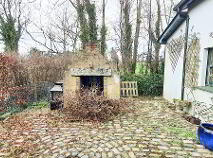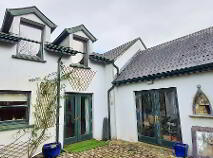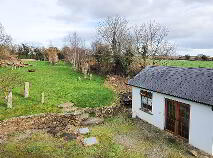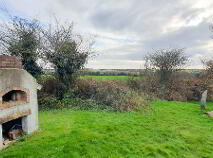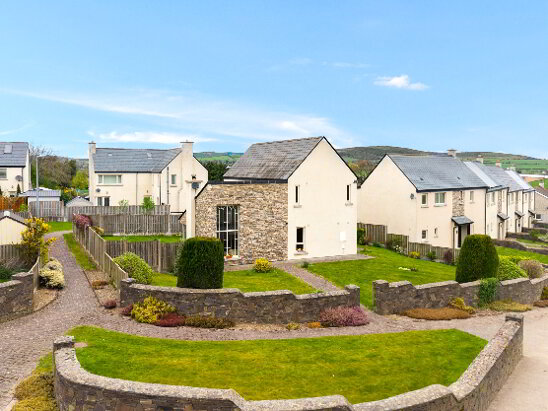Ballyowen Gorey, County Wexford , Y25 KF25
Description
REA Halnon Humphreys are delighted to present this unique 3-4 bedroom detached family home with adjoining studio/study and detached garage.
This intriguing property extends to approximately 205 Sq. M/2206 Sq. Ft and is located just 4km from Gorey Town. The residence, which was originally a stone cottage built in c. 1901, is set on a private c. 0.5 acre site. It is bordered by mature trees and hedges and surrounded by the peace and tranquillity of the countryside whilst only being a 5 minute drive to Gorey.
This delightful home is located towards the front of the mature site, offering privacy to the rear of the property and the roof terrace. Stunning countryside views can be experienced from the roof terrace, invigorating during all seasons.
A hardcore driveway leads to the rear of the residence where the block built, detached garage is located. The garage offers sufficient storage space and would be ideal for conversion to a separate home office.
The garden, located to the rear of the property boasts a private garden with pizza oven, ideal for summer dining or winter festivities. Additionally, a kitchen garden is ideally located off both the kitchen area and dining room/sitting of the residence. The outdoor fire here is formed with the grate and brick from the original cottage.
The residence, which was designed on advice by renowned architect Duncan Stewart, offers many living areas with reception room, dining area/sitting room and kitchen/diner on the ground floor and an impressive living room (or 4th bedroom) with solid fuel stove located on the first floor. The roof terrace is accessed from this spacious and roomy area of the house. The kitchen boasts solid oak units with granite worktops and a bespoke dresser, exceptionally carved into the stonework of the kitchen wall. Recycled internal stained windows can be found between the kitchen/dining area and hallway which were sourced from the demolished Royal Mint building in London, originally built in 1348.
Overall, ground floor accommodation comprises entrance porch with stable door, reception room, dining/sitting room with French doors to kitchen garden, kitchen/diner, utility room with door to rear, rear hallway with door to garden, 3 bedrooms (one with walk-in-wardrobe) and bathroom boasting large shower with seating area.
The first floor has a large living room/4th bedroom with solid fuel stove and French doors to roof terrace, bathroom with free standing bath and studio/study, currently accessed via roof terrace.
Location:
The property is ideally located just 4km from Gorey town, a modern town with a traditional feel. Its rich history as a market trading town is reflected today in the high number of local businesses and producers.
The region is abundant with everything from high fashion to authentic gourmet eateries, great places to stay, as well unlimited outdoor recreations, a thriving arts and culture community and plenty of pubs filled with live music and energetic atmosphere.
Numerous sandy beaches and golf courses are just a 15 minute drive from the property.
Gorey is just 50 minutes from the M50 and South Dublin, with North Wexford one of the gems of Ireland's Ancient East.
Services:
Oil fired central heating
Private sewage
Private water
Broadband available
Solar panels
Features:
Intriguing design
Fantastic living space
Just 4km from Gorey Town
Private & mature gardens
Ample parking
Roof terrace
Detached garage (5.6m x 3.2m)
BER details
BER Rating:
BER No.: 114686058
Energy Performance Indicator: 191.9 kWh/m²/yr
You might also like…

Get in touch
Use the form below to get in touch with Halnon Humphreys or call them on (053) 941 1720
